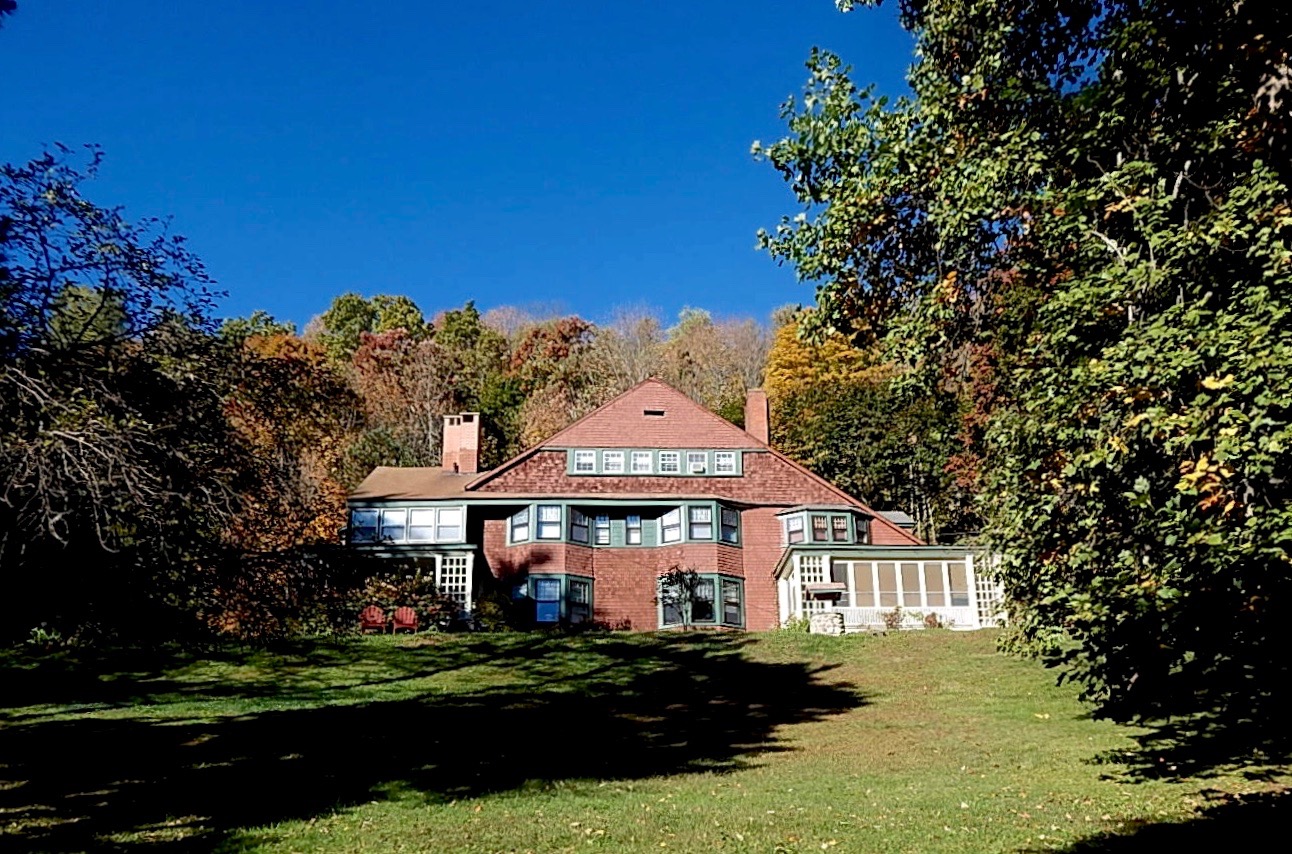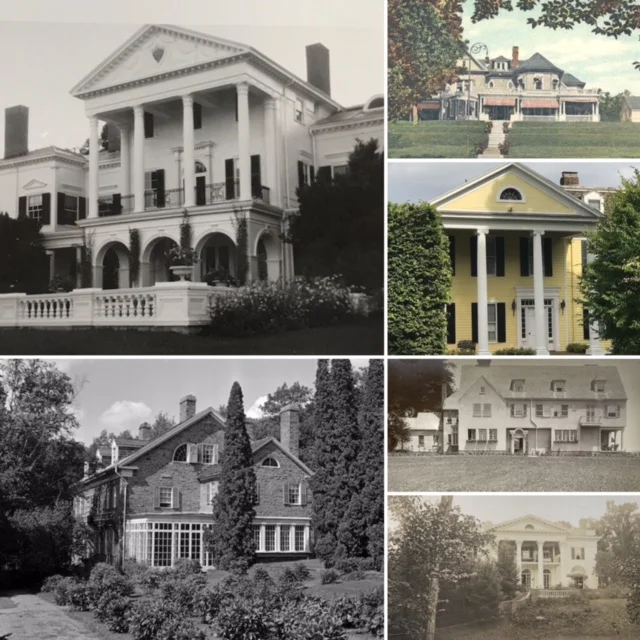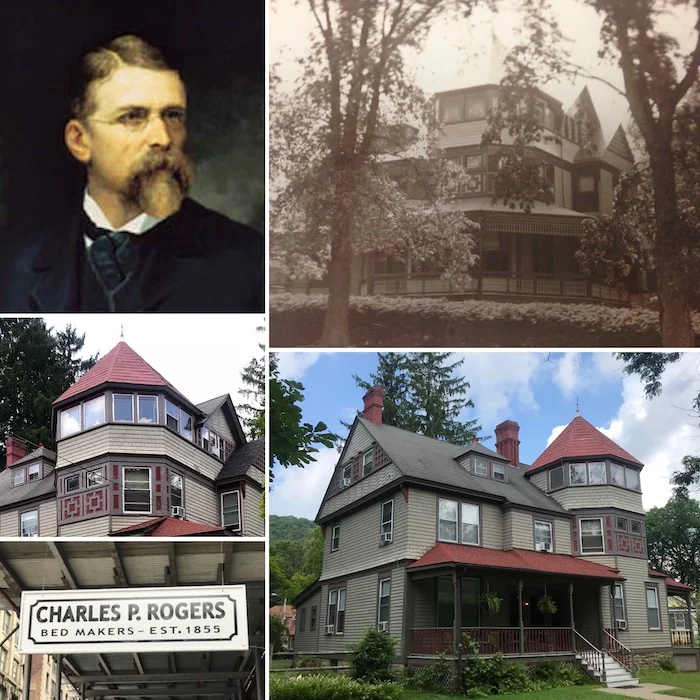Gilded Age Cottages of Cooperstown, Part I (1870-1899)
When thinking of summer resorts of the Gilded Age, Cooperstown might not immediately come to mind. That is rightly so in comparison to the Berkshires, Bar Harbor, or Newport, synonymous with opulent cottages and bold-faced names. However, in addition to the “big boys” there were a good number of smaller but still vital watering holes on the east coast that the elite frequented during that era. Cooperstown was amongst these, ranking high enough up on the list for its activities, residents and visitors to merit regular updates in the New York Times and other important newspapers of the day.
While the charming village and picturesque lake drew good portion of its summer colony from New York City and Brooklyn, thanks to major transportation advances after the Civil War, it also attracted an eclectic mix of families from such far-flung urban centers as New Orleans, St Louis, Cleveland, Cincinnati, Chicago, Detroit and Buffalo. Given the town’s rich history and romantic past, it comes as no surprise that a good number had connections to or were descended from early Cooperstown families themselves.
The social scene in Cooperstown was relatively relaxed and sporty. Social columns took note of regattas, tennis tournaments, card parties, luncheons, and an occasional polo match as opposed to more formal entertainments. As there was no need for dining rooms that could seat forty or ballrooms, the cottages tended to be on a simpler scale than those found elsewhere. Many summer residents gravitated towards the existing stock of handsome federal mansions, Italianate and Greek revival villas Cooperstown was already blessed with, making minor renovations or otherwise adapting them to modern living.
Lakelands, a federal villa modernized for the Schuyler B Steers family of New Orleans
New construction tended to be capacious yet comfortable (as opposed to ostentatious), though undoubtedly some of the larger cottages could more than hold their own against those in Newport or Lenox.
To follow (arranged more or less chronologically in two parts) I will look at a dozen or so cottages built in Cooperstown or along Otsego Lake during that era. Together they not only compose a microcosm of the progression of the era’s architectural styles, but they also serve to illustrate a part of Cooperstown’s past often forgotten today.
Part I, 1870-1899
Fernleigh
Fernleigh as originally built
Begun in 1869 at the dawn of the Gilded Age, Fernleigh was designed by New Jersey architect James Van Dyke in the Second Empire style for Edward Clark of Singer sewing machine fame. Subsequently enlarged and remodeled by successive generations of the Clark family, the mansion was eventually doubled in size.
Fernleigh with later additions (original part of mansion to the left)
In addition to older frame cottages already existing on the property, the estate over time grew to include a Turkish bathhouse designed by Henry Hardenburgh, a working greenhouse, elaborate terraced gardens and swimming pool designed by Albany architect Marcus T. Reynolds,
photo: New York State Historical Association Library, Cooperstown, New York, Florence Ward Local History Collection
a nearby neoclassical carriage house, and an arched stone bridge over the Susquehanna river. Although eventually the size of the mansion was significantly reduced, the pool filled in and the gardens simplified, the estate which is still owned by the Clark family, continues to be impeccably maintained to this day.
View of the House from the garden in the 1960s photo: Smithsonian Institution
Holt Averell
Lakeside view - the three left side bays indicate the size of the orgiinal house. photo: New York State Historical Association Library, Cooperstown, New York, Florence Ward Local History Collection
In 1871, William G. Lee built a large second empire villa on a large parcel of land on the western edge of the village. It was purchased in 1875 for $25,000 by Jane Averell Carter who was descended from a prominent early Cooperstown family (Averell Cottage, the family’s ancestral home, lay right down the street). Renaming the place Holt Averell, in 1878 she hired architect H. M. Congdon (known primarily in the day for his church designs) to more than double the size of the house.
H M Congdon's original design for the addition, one can can clearly see the hand of someone comfortable designing churches!
She had the imposing results decorated by Herter Brothers in 1884 and improved the park-like grounds.
Mrs. Carter's completed mansion, looking a little less ecclesiastical. photo: New York State Historical Association Library, Cooperstown, New York, Florence Ward Local History Collection
After Mrs. Carter’s death, in 1888 it passed to her daughter (also named Jane), who was wife of the Reverend Philip A Brown, longtime Rector of St Johns Church in New York. The family sold the mansion in 1907, which was subsequently razed to make way for the Otesaga Hotel, which stands today roughly where the mansion was.
Westridge
In 1884 Dr. Robert McKim of New York commissioned the architectural firm of Babb Cook and Willard (popularly known today for designing the Andrew Carnegie mansion in New York City) to design a home and carriage house on twenty hillside acres he had recently purchased on the western edge of the village. When completed, the shingle-style house named Westridge, was widely praised for its modern layout and design.
photo: New York State Historical Association Library, Cooperstown, New York, Florence Ward Local History Collection
The McKims, who owned the home until 1915 were active members of the summer colony, with The New York Times reporting a dance for 300 they held there in 1888. Though it has been altered over the years, Westridge still maintains its architectural integrity, currently operating as a bed and breakfast named Bryn Brooke Manor
Estli (Fowler’s Folly)
photo: New York State Historical Association Library, Cooperstown, New York, Florence Ward Local History Collection
Roughly the same time as Westridge was being constructed on the western edge of the village, another Doctor from New York City was having modern mansion constructed on the opposite hillside slope on Cooperstown’s eastern edge. Built for Dr. E P Fowler, Estli (as it was originally called) was designed in the stick style. Dominated by a corner tower topped with a chateauesque roof, the imposing appearance, its original name was soon forgotten, as locals referred to it alternately as Chateau Fowler or Fowlers Folly.
photo: New York State Historical Association Library, Cooperstown, New York, Florence Ward Local History Collection
In the 1950s a later owner had had the upper floors and tower removed to make the home a more manageable size. The result was a simpler, more chalet-like than chateau-like appearance. It still stands as a private home on Estli Avenue.
Estli as it appears today
Glimmerglen
William Constable of New York began building a Queen Anne style mansion at Glimmerglen, his lakeside estate in 1885. The house had a very short life, burning to the ground in 1887. Undaunted, the Constables had a fine new mansion erected in its place in time the 1890 season.
photo: New York State Historical Association Library, Cooperstown, New York, Florence Ward Local History Collection
Several decades later, Glimmerglen was sold to financier William Truslow Hyde. Hyde had the mansion enlarged, hired architect Alfred Hopkins to design a number of new buildings for the property, and embellished the grounds. When finished, Glimmerglen was the epitome of a complete gilded age estate. In addition to the mansion set off by beautiful gardens and landscaping,
photo: New York State Historical Association Library, Cooperstown, New York, Florence Ward Local History Collection
there was a new gatehouse, winter cottage (almost mansion-sized itself),
The Winter Cottage
greenhouse, a stables/garage complex
and several outlying farms. After Mr. Hyde’s death, his widow eventually sold the property to the Clark estate in the 1960s. Though several avenues were explored to convert the mansion for nonprofit use, in the end, the cost of maintaining the building proved too expensive and the main house was razed.
Fortunately, the property remains intact, and several buildings, including the winter cottage, gatehouse and unique stick-style boathouse remain, given a hint of the scale and grandeur that once was there.
Gatehouse at Glimmerglen
Cary Mede
photo: New York State Historical Association Library, Cooperstown, New York, Florence Ward Local History Collection
In 1889, a castle-like home rose on the lakeside farm owned by the White family. The Freeman’s Journal reported that the large stone mansion was planned, designed and owned by Miss Harriet S. Slayton on property given to her by her uncle Grenville T White. Although information on Miss Slayton remains one source says she studied art at Cooper Union and was offered a position in the stained glass department at Tiffany’s upon graduation. She turned the position down, instead returning home to build the romantic castle on the farm on which she was born. It appears that different members of the White family used the home over the years. Given this, coupled with Ms. Slayton’s artistic inclinations, the mansion was altered several times. The bowed windows were removed in place of larger ones, additions and porches added on.
Cary Mede showing later alterations and additions made by the White family. photo: New York State Historical Association Library, Cooperstown, New York, Florence Ward Local History Collection
The Goodyear family bought Cary Mead in the 1920s and enlarged the mansion once again, bringing it to roughly its present day appearance .
Mansion as it appears today
The home is still owned and well maintained by the Goodyears, who donated a portion of the former farm on which the Glimmerglass Opera House now stands.
Dower House at Hyde Hall
Several years after her son married Mary Gale Carter (who grew up at Holt Averell) in 1885 and took possession of Hyde Hall after his father’s death in 1889, Mrs. George Clarke Jr. began construction on a summer home along the eastern edge of Hyde Bay. Although her (estranged) late husband had suffered one of the largest personal bankruptcies in the nation, Mrs. Clarke, had her own funds through her own family with which to build. She opened her new Tudor-style villa with an “at home” on August 1st 1894. Empty after her death in 1914, the Clarke family leased the mansion and property to the Ethical Culture Society of New York in the 1920s, which operated a summer camp there for decades. After the camp closed, the property was subdivided and the mansion was again empty, eventually falling prey to neglect and vandalism.
Although attempts were belatedly made to sell the house, its advanced state of deterioration might have rendered it beyond saving at this point.
The Dower house in 2013
Pinehurst
In 1888 Leslie Pell Clarke sold roughly three hundred acres at the north end of the lake to his friend Henry Lansing Wardwell for $22,000. Pinehurst, Wardwell’s rambling, vaguely Romanesque revival mansion constructed of rough-cut greystone, was completed in the early 1890s.
A conical corner tower, wide porte cochere and bright red tile roof enlivened the overall design. Once the mansion completed, Wardwell’s attention turned to his adjoining stud farm, which soon became renowned for its “Pinehurst” flock of purebred Shropshire sheep.
Several of Wardwell’s children later had handsome homes constructed on the property along the lake themselves, though none as large as the original mansion. All are still in possession of Wardwell descendants.
Pinehurst as it appears today
For more Gilded Age Cottages in Cooperstown, CLICK HERE for Part 2!


































