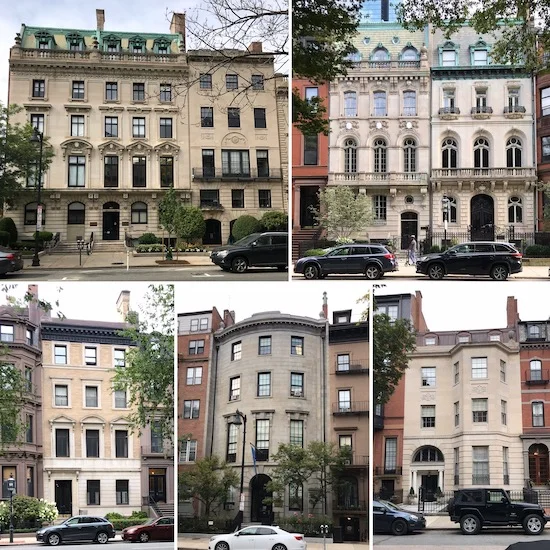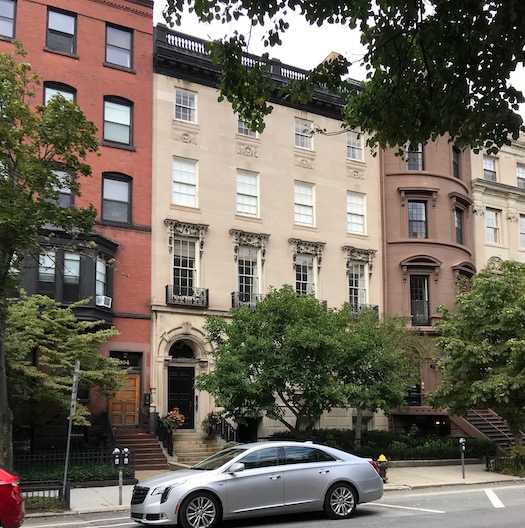Looking at Some Lighter Shades of Pale in Boston's Back Bay
Having some time to kill while in Boston late this past summer, I decided to take a stroll and admire up some of many glorious townhouses lining the avenues of Back Bay. The large percentage of the blessedly intact housing stock was built between the 1860s and the 1880s, reflecting the popular styles of those decades. The Second Empire, Ruskinian Gothic, Richardsonian Romanesque, and Queen Anne townhouses tend to be constructed of warm brick and brownstone.
This can make for a striking contrast with some of New York’s surviving gilded age blocks, where lighter stone “petit palais” and “palazzo”, or later colonial and regency revival styles built between the 1890s and the First World War predominate.
East 79th Street Streetscape
Here, they stand out like pale exotic (albeit in academic or historically derivative) birds, drawing ones attention. To follow are some I noticed on Beacon Street and along nearby Commonwealth and Marlborough Avenues. If you’re anything like, me, you are also curious about what they look(ed) like inside, so I tried to dig some up as well.
While not the first house I passed, I am going to start with 266 Beacon Street, for a couple of reasons.
266 Beacon Street, built 1886
Designed by the architectural firm of Shaw and Hunniwell and built in 1886, it was amongst the earliest homes in the neighborhood to break from the brick and brownstone monopoly. Its use of classical elements, symmetry and a degree of restraint was also uncommon in that era. 266 Beacon predates spiritual brethren such as Hunt and Hunt’s famed marble twins on New York’s Fifth Avenue by nearly 15 years.
Hunt and Hunts Marble Twins, completed in 1906 looks strikingly similar to 266 Beacon
Closer to home, Architect Alexander Wadworth Longfellow used a similar iconography when designing 150 Beacon Street, built on the site of Isabella Stewart Gardner’s former home in 1904.
Despite the stylistic similarities 266 Beacon and 150 Beacon almost look like contemporaries from the outside despite their eighteen year age difference, vintage views of their respective interiors show how far interior design and decoration had evolved during the same period.
Images in the left-hand column are interiors from 266 Beacon, to the right, 150 beacon. What a difference a decade or two can make.
No such mistake could be made comparing the exterior of 160 Beacon with 266.
Designed by Peabody and Stearns for John Parkinson around 1904 (replacing two earlier homes), its understated exterior decorative elements call towards the more minimalist twentieth century future. While converted to apartments, based on a photo I found online of its entry hall, its interior was full of colonial revival grandeur.
This Colonial Revival house at 350 Beacon Street also caught my eye.
Despite the similarities in scale and massing with its red brick and brownstone Romanesque Revival neighbor, the stylistic finishes set it worlds apart. In addition to the choice of stone, applied decorative elements such as the garland and swag over its oval window and the turned railings and urn finials on its roofline balustrade make the house feel lighter, almost appearing taller, despite the two being the same height.
A few blocks westward, where homes tend to be of a later date, sits one of the Back Bay’s longest continuous rows of pale stone townhouses.
420 Beacon was built between 1892 and 1893 for Miss Emily Steers. Designed by Peabody and Stearns it was reputedly Back Bay’s first entirely fireproof home.
Next door, the architectural firm of Little and Browne designed an Adam style home for Lester Leland at 422 Beacon. Bainbridge Bunting’s book notes its design reflects the introduction of the elevator in townhouses, evidenced from the outside by its entrance placed slightly below street level and the windows of its principal entertaining rooms found two floors above. Architect Julius Schweinfurth designed the next two homes at 426 and 428 Beacon Street circa. 1904. Having traveled extensively in France on a Rotch Fellowship earlier in his career, he brought the best of French academicism into these works, incorporating a depth and three dimensional quality in the design elements.
(left to right) 426 Beacon, 424 beacon, 422 Beacon
All four of the aforementioned homes are currently owned by the New England College of Optometry. While much of their interior spaces have been altered to accommodate their role as an academic institution, the college has made a strong effort to preserve the original elements that remain.
As the twentieth century progressed, fewer empty lots remained for new construction, and a number of earlier brick and brownstone homes in the neighborhood were razed to be replaced by more” modern” designs. Julius Schweinforth designed this renaissance revival style home at 43 Commonwealth in 1902 for the Ashton Willards to replace an 1869 house that stood there, its buff brick and limestone exterior standing out in stark contrast to its brownstone neighbors.
The same holds true for 10 Marlborough Street, where a limestone neo-regency house designed by Little and Browne for banker Arthur Perry and his wife Emma rose on the site of an earlier home, striking a discordantly modern filling in a brick second empire sandwich.
Still a residence, the interiors while updated, maintain their gilded age spirit.
Little and Browne also designed this restrained, monumental bow-fronted home at 118 Beacon Street, completed in 1907 for Mr and Mrs Henry Parsons King on the site of an earlier home.
Today it is part of the campus of Fisher College. While the staircase remains mirror less intact,
the former drawing room, now used as a library, is but an echo of its former self.
The drawing room before (top), and in its present role as a library
These two Beaux Arts homes at 128 and 130 Commonwealth Avenue look almost as if they blew in from New York’s Upper Side for visit, have an interesting story.
In early 1908 Charles Bond purchased the pair of brownstone homes originally built in 1888 with the intention of remodeling them into one grand mansion. Work had already begun when he died that July. His family restored the interior dividing walls, retaining 128 and selling 130 Commonwealth to Frances Goodwin in January of 1909. Both homes were then finished by two different architectural firms (James T Kelley and Harold Graves at 128 Commonwealth and Otto Strack at 130 Commonwealth. Both homes had their brownstone fronts and projecting bays removed, resulting in two incredibly complimentary beaux arts homes. Both remain private homes. To follow are some interior shots I found of the interior from recent real estate listings.
Drawing room at 128 Commonwealth (left), and 130 Commonwealth (right).
148 Beacon Street, designed by Parker Thomas and Rice for George Eddy Warren and his wife Frances, was built between 1913-14 at 148 Beacon street, replacing an earlier house .
I think it makes a fitting place to stop., representing the last wave of townhouse development in Back Bay before the War, income taxes and changing lifestyles put an end to the trend. This is of course, has just been a brief sampling over a few blocks, leaving plenty more homes to see on my next visit. For those interested in learning more about the neighborhood, not only does Bainbridge Bunting’s book The Houses of Boston’s Back Bay continue to be the definitive guide, a website called Backbayhouses has valuable information on every individual house in the neighborhood.



























