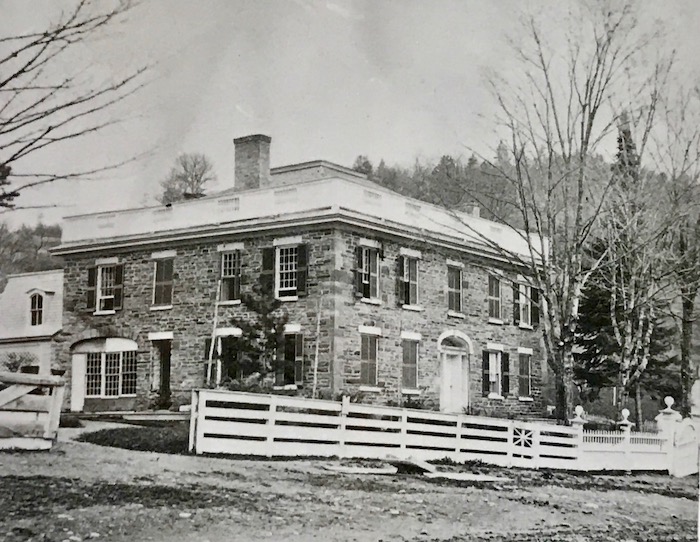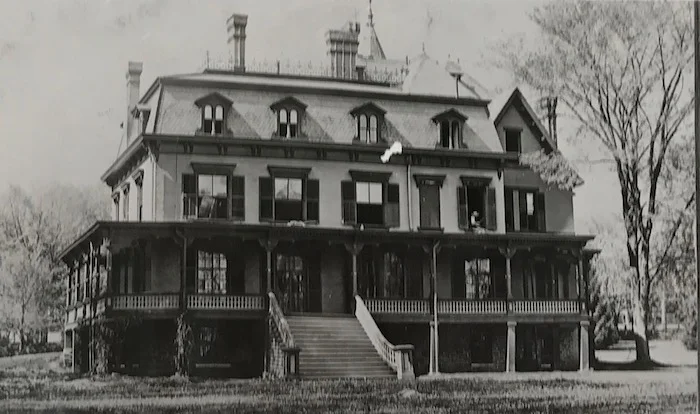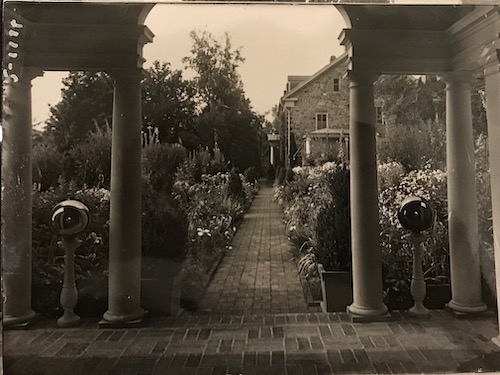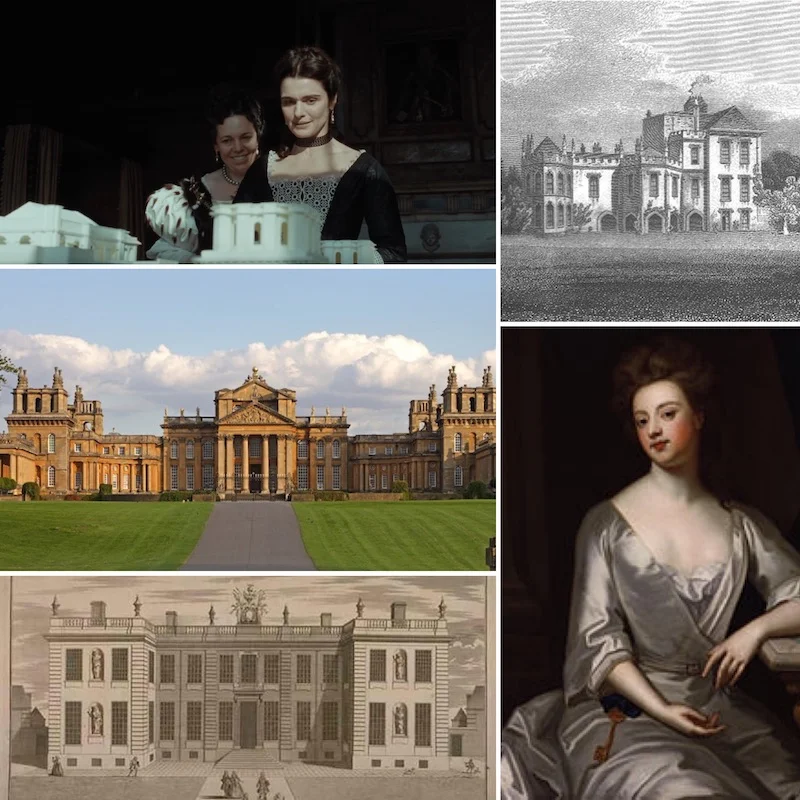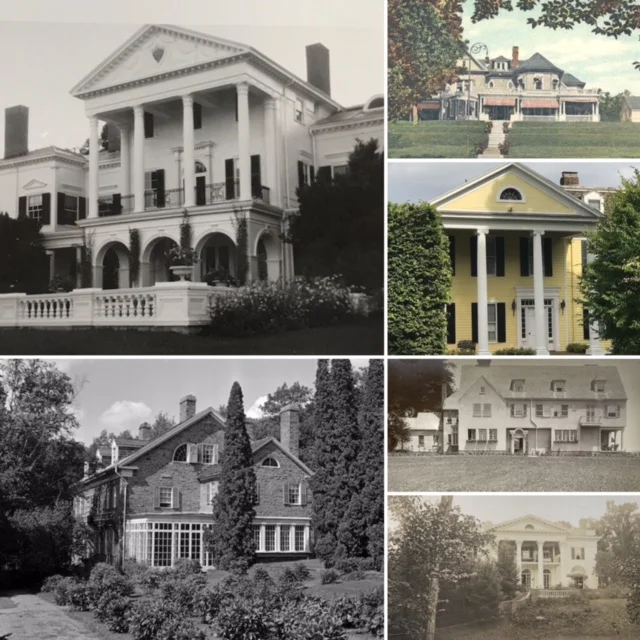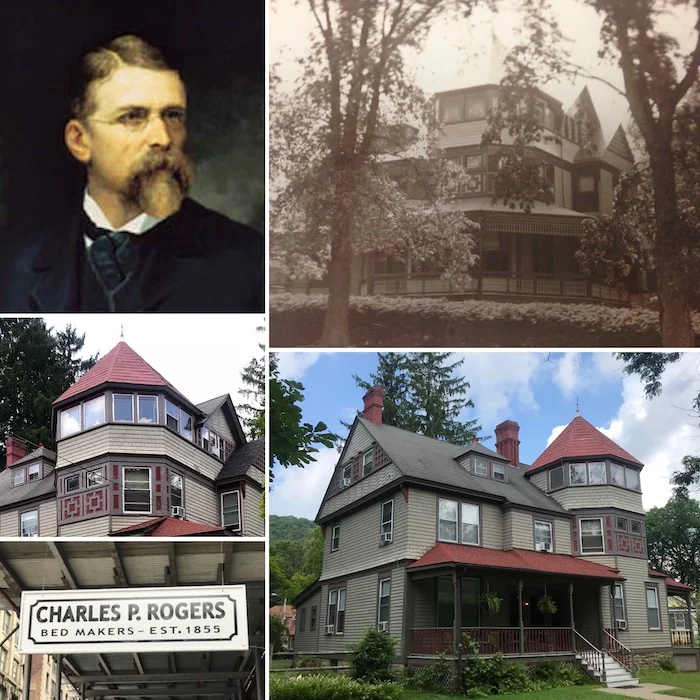Cooperstown's Lost Homes
I was a little reluctant at first to do a post focusing on Cooperstown’s lost homes, as so often these types of stories are read accompanied by a gnashing of teeth and casting blame. For me it’s quite the opposite. Cooperstown abounds with architectural treasures and should be celebrated, for few places can boast such good stewardship of their legacy. Through my research however, I also found some interesting homes, no longer standing, which serve to complement the history of the village or its reputation as a resort town that deserve to be revisited. Some fell victim to fire, others to progress, development or changing times. Some, like Otsego Hall, are still remembered, others quite forgotten. While it is sad that these testaments to past eras and lifestyles are no longer stand, what is more impressive to me is how many of their peers remain.
Otsego Hall
Many of those familiar with the history of Cooperstown know of Otsego Hall, former seat of the Cooper Family. Built in the 1790s by Judge William Cooper and later given a romantic Gothic revival makeover when owned by his son James Fenimore Cooper, it tragically tragically burned down in 1852. Elements of the structure were salvaged to build Byberry cottage, and its former grounds form part of Cooper Park today.
Stone Hall/ Marcy Hall
Stone Hall, later Marcy Hall photo: Fenimore Art Museum Library, Cooperstown, NY, Florence Ward Local History Collection
For over one hundred years this stately stone house just south of the village greeted travelers as they approached Cooperstown on the road from Oneonta (Route 28) . It was built in the early nineteenth century for Elias Root, a brewer quite actively involved in Cooperstown’s commercial and business affairs during its early years. The understated federal style mansion was modernized and embellished several times over its history, most notably under the ownership of dime novel publisher Erastus Beadle, who used it as his summer home before purchasing Glimmerview.
photo: Fenimore Art Museum Library, Cooperstown, NY, Florence Ward Local History Collection
Dubbed Marcy Hall around 1905 by a later owner, it suffered extensive fire damage in 1923, but was restored by its owners at the time, the Misses Clinton. A second fire in 1935 proved more devastating, leaving only its four charred exterior stone walls standing, beyond repair.
Shanklands/Riverside
Shanklands as originally built
Another handsome federal home once anchored the the southeast fringe of the village. It was built for Thomas Shankland, a colorful figure born in Cherry Valley. According to lore he was taken hostage by Indians during the massacre there, and later ransomed back during the Revolutionary War. He and his brother Robert moved to Cooperstown in its early years, establishing a gristmill, cider mill, lumber mill and saw mill on the banks of the Susquehanna. The substantial wood frame home was named Shanklands and faced what is today River Street, sitting on the edge of the hill overlooking his industries along the river below.
The home with later nineteenth century modernizations
It was modernized a number of times over the nineteenth century, acquiring new windows and a mansard roof. It was renamed Riverside and for decades was summer home of the (unfortunately named today) F. U. Johnstones’ of Staten Island.
A view of Riverside from below photo: Fenimore Art Museum Library, Cooperstown, NY, Florence Ward Local History Collection
It was eventually razed in the twentieth century, its property now part of Bassett Hospital’s campus.
Phinney Residence
photo: Fenimore Art Museum Library, Cooperstown, NY, Florence Ward Local History Collection
Elihu Phinney Jr., a younger son of the famed Cooperstown publisher Elihu Phinney erected this handsome federal-style home on Pioneer Street sometime between 1820 and 1835. It was known for its gracious ionic-columned veranda elegant roofline balustrade and refined interior woodwork. It passed to his son Alexander S Phinney, who lived there until his death in the 1940s.
Phinney Cottage showing later additions photo: Fenimore Art Museum Library, Cooperstown, NY, Florence Ward Local History Collection
While it was zoned for residential use, it was too close to the commercial activity on Main Street to remain a private home. A variance was granted and it was demolished in 1957 to make way for the phone company’s bland new brick headquarters.
The home being prepped for demolition
Architecturally, it was probably one of the village’s greatest losses
Gothic Revival Cottage, Pine Street
photo: Fenimore Art Museum Library, Cooperstown, NY, Florence Ward Local History Collection
Elisha Byram built this interesting gothic revival villa on Pine Street around 1845. An advertisement for its sale in 1856 noted there was also a carriage house stable, woodhouse, cow shed, fowl yard, and 150 fruit trees including six varieties of cherries and pears and twenty varieties of apples, on the property. Set back from the street, it boasted attractive ornamental gardens gracing the front yard, along with arbor that cost $50 to build. The home changed hands at least four times during the 1860s, more than doubling in value from between 1862 ($1,200) and 1869 ($3,000). Erastus Beadle purchased the home along with 19 adjacent acres in 1886 for $ 4,000. With plans to develop the area into a modern suburban neighborhood (click here for related story), he subdivided the property, selling off some building lots, while erecting modern speculative homes on others. Beadle who had no use for the house, which was out of style and in ned of repair.
Overlook Cottage
He had it demolished, and Overlook Cottage rose on its former site in 1888.
Rockmere
Rockmere, as seen from the river
Rockmere was another one of Cooperstown’s gothic revival houses. Built in 1848, it sat on the corner of River and Lake Streets, kittycorner from Edgewater.
photo: Fenimore Art Museum Library, Cooperstown, NY, Florence Ward Local History Collection
At one time home of Mrs. Morehouse, by the 1890s it was used as a summer rental property.
Mrs. Morehouse and her family photo: Fenimore Art Museum Library, Cooperstown, NY, Florence Ward Local History Collection
In November 1894, it was destroyed by fire of suspect origins (the papers noted that vacant summer homes were susceptible to being broken into for nefarious assignations, and a neighbor noticed a light in one of Rockmere’s windows shortly before the fire broke out). James Fenimore Cooper Esquire of Albany later bought the lot with the intention of building a summer home there, but eventually chose another location.
Today Rockmere’s former location is part of Council Rock Park.
Glimmerview
An early view of Glimmerview photo: Fenimore Art Museum Library, Cooperstown, NY, Florence Ward Local History Collection
Glimmerview was a substantial home overlooking Otsego Lake built sometime before the Civil War. E F Beadle, who had previously summered at Marcy Hall, purchased it in the 1880s. He added a porte cochere on the front, in addition to making other improvements to the property. After his death, the Zabriskie family of New York began renting the home around 1893, and later purchased it from his estate.
Glimmerview during the Zabriskie years
They set about a major remodeling and modernization of the place in 1899, and added extensive gardens on the lakeside of the property.
The Zabriskie’s garden overlooking the lake. photo: Fenimore Art Museum Library, Cooperstown, NY, Florence Ward Local History Collection
In 1941, finding the mansion outdated and expensive to maintain, the Zabriskies had it razed.
The lakeside of Glimmerview photo: Fenimore Art Museum Library, Cooperstown, NY, Florence Ward Local History Collection
In 1945 Architect Frank Whiting built a home for his daughter on its former site, still there today.
Sunnyside
Sunnyside not long after its construction photo: Fenimore Art Museum Library, Cooperstown, NY, Florence Ward Local History Collection
The Freeman’s Journal announced in 1863 that William M Clinton would soon be putting up a large house on a prominent lot on the corner of Chestnut and Elm Streets opposite the seminary. Completed several years later, it had a center cupola and double galleries encircling the structur, supported by columns embellished with delicate tracery. Unique for the region, it almost resembled a plantation home out of the deep south.
Sunnyside during the Gregorys ownership - note how tall the pine trees from the previous photo had grown over several decades photo: Fenimore Art Museum Library, Cooperstown, NY, Florence Ward Local History Collection
The mansion briefly served as a boarding school called Bede Hall in the 1860s before being purchased by The Gregory family, who used it as summer home for decades.
Sunnyside during demolition
The Burr Chevrolet Company purchased it in 1929, and proceeded to raze the dilapidated mansion to make way for an automobile showroom.
Holt Averill
Lakeside of Holt Averill showing the original second empire villa
In 1875 Mrs. William Lawson Carter, a member of one Cooperstown’s old prominent families, purchased a large second empire villa overlooking the lake (next door to Glimmerview) from F G Lee. Mrs. Carter renamed the house Holt Averill in honor of her late father William Holt Averell, who originally owned the land on which it stood.
H M Congdon’s proposed addition, with original villa shown upper right
In 1878 she engaged architect H M Congdon to substantially enlarge the house. The result was an eclectic gilded age mansion mixing several styles with interior decoration executed by Herter Brothers of New York.
Rev and Mrs PAH Brownand family at Holt Averill photo: Fenimore Art Museum Library, Cooperstown, NY, Florence Ward Local History Collection
After her death, the house passed to her daughter Jane, wife of Rev. Philip Audley Harrison Brown. The Browns used it as a summer home before selling it to the Clark Estates in March of 1908.
It was soon razed
to make way for the Otesaga Hotel.
The Orchards
photo: Fenimore Art Museum Library, Cooperstown, NY, Florence Ward Local History Collection
In 1901 J A M Johnston began construction of a new home on a large parcel he owned at the corner of Lake and Pine Streets. Completed a year later, the beautiful white colonial revival mansion was named The Orchards.
photo: Fenimore Art Museum Library, Cooperstown, NY, Florence Ward Local History Collection
The family occupied it for two generations before being torn down in the mid-twentieth century. The property was divided into seven individual building lots. It is said one of the smaller modern homes that rose on them incorporated the former kitchen wing of the mansion, which had been left standing
Fynmere
After considering the former site of Rockmere for a new country home, Albany lawyer (and grandson of the novelist) James Fenimore Cooper Esq. commissioned architect Frank Whiting to design a fieldstone colonial revival mansion for him on Estli Avenue.
Completed in 1911, Cooper named the estate Fynmere.
photo: Fenimore Art Museum Library, Cooperstown, NY, Florence Ward Local History Collection
Several years later Cooper engaged architect Charles Platt design a ballroom addition for the house, along with budding garden designer Ellen Biddle Shipman to design new gardens. The estate was donated to the Presbyterian Church in the early 1960s to use as a home for retired ministers. Finding it too expensive to maintain, the church gave it back to the Cooper family in 1975. After a number of unsuccessful attempts to find another nonprofit or institution will to take it, the family reluctantly razed the home in 1978.
The land, outbuildings and garden’s hardscape remain intact.



